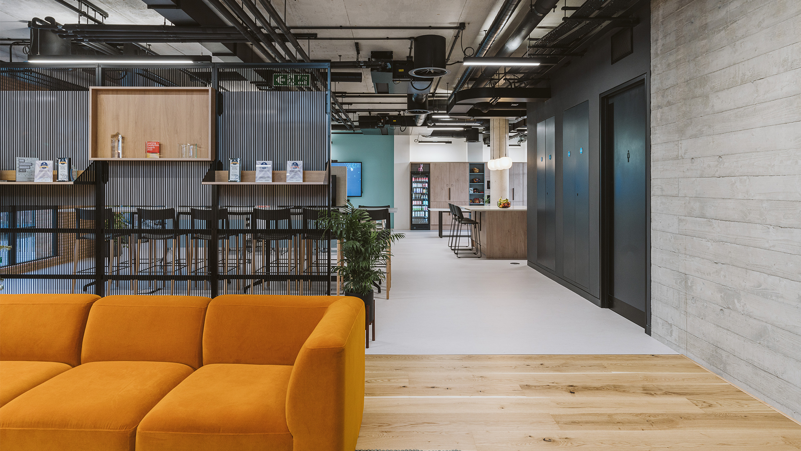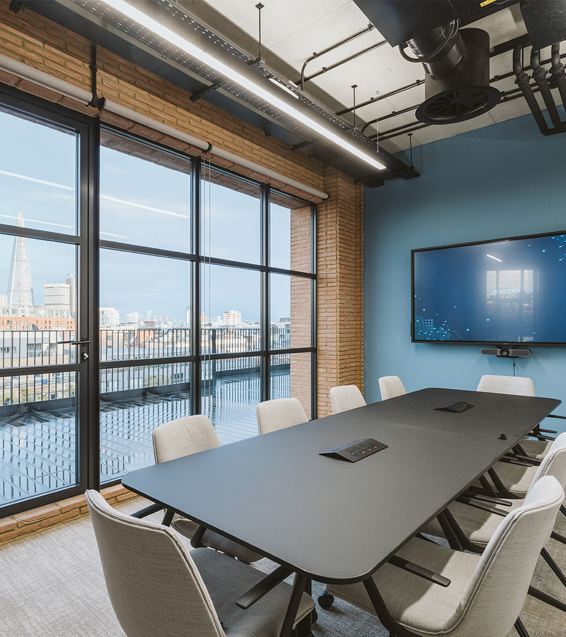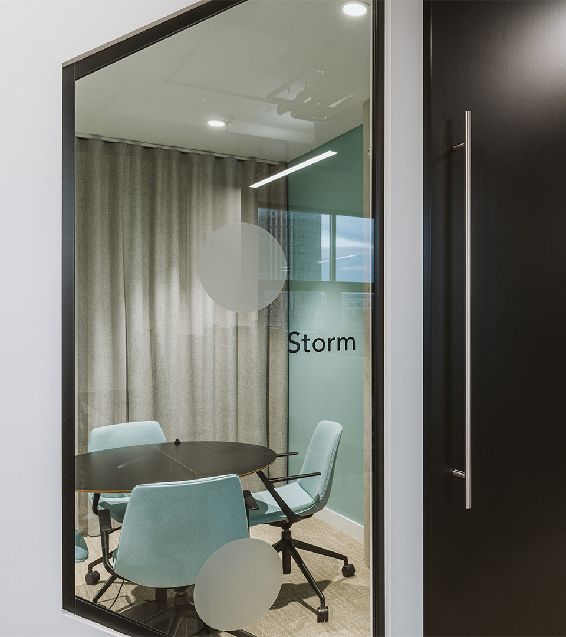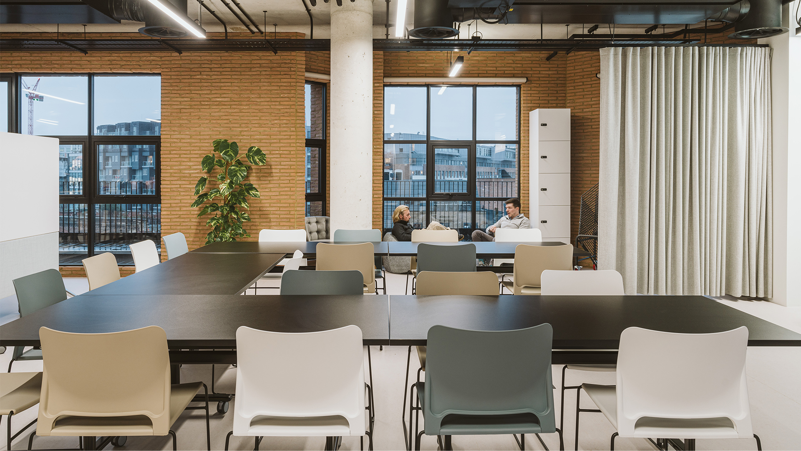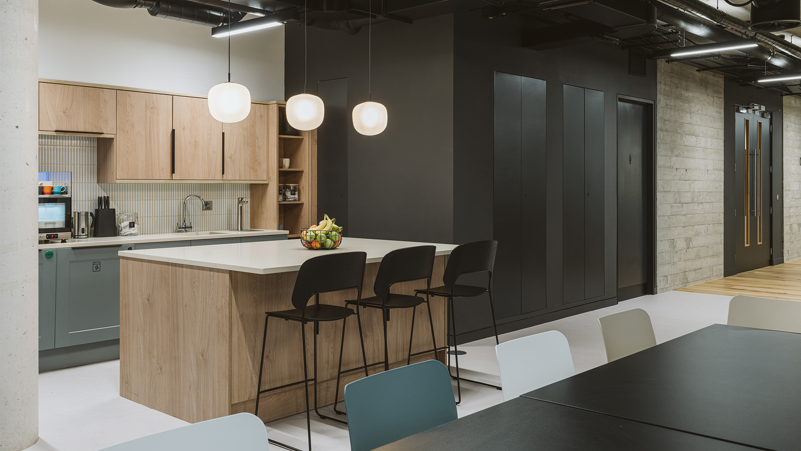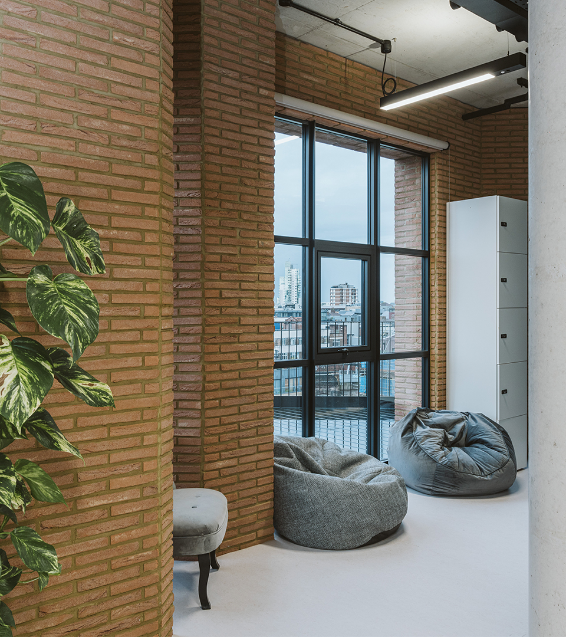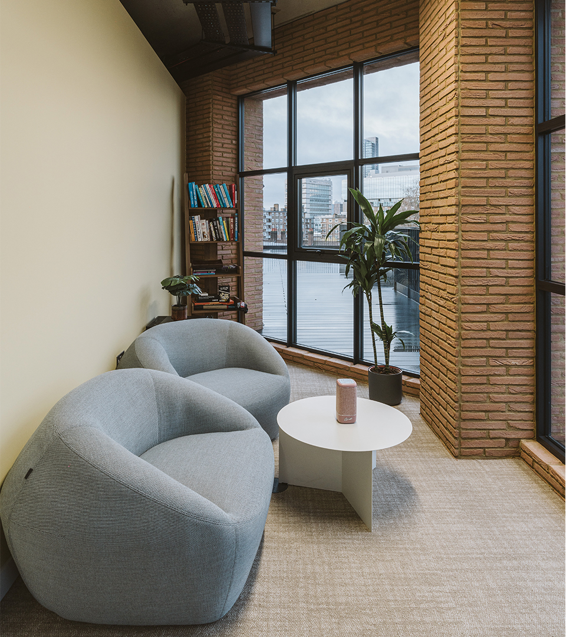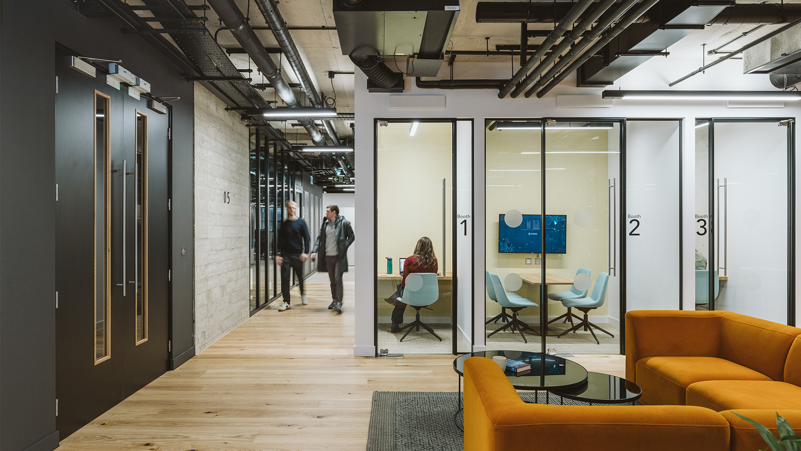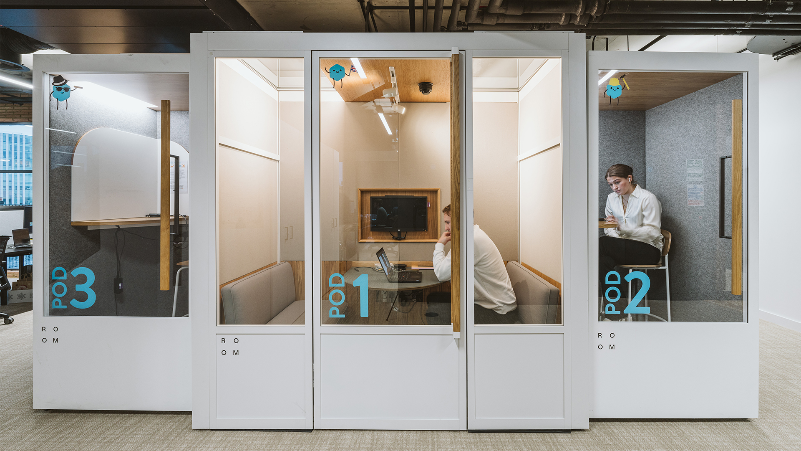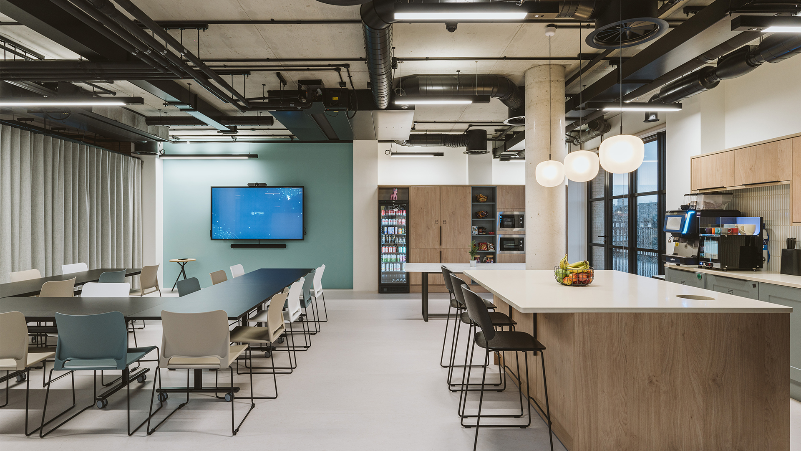

Client: Attensi
Industry: Technology
Location: Southworks – Southwark, London
Project Type: Soul Spaces 360 – Office Search & Workspace Design
Size: 6,000 sq. ft.
Office Search & Negotiation
Attensi, the global leader in 3D gamified simulation training for large corporations, has been a valued client of ours. With their exponential growth, we recently assisted them with their third office move. It’s truly inspiring to witness their continuous expansion and we’re thrilled to play a part in their success. Achieving such growth is what we strive for with all our clients.
During this latest chapter of Attensi’s journey, they faced the challenge of finding the perfect workspace. Their initial goal was to replicate the premium atmosphere of their current space while accommodating a growing team of 60 to 70 staff, all within a serviced office. However, the task proved to be more complex than expected. The preferred location, SE1, lacked sufficient premium space of that size. So, we shifted our focus to managed space that could be customised to meet their needs.
This led us to Southworks, a fantastic fit in terms of features and location. The only hurdle was the price. To address this, we proposed securing the space as a conventional lease and guided them through the entire process, from negotiations to design and build. Thanks to our efforts, we achieved an 18% reduction in the monthly cost, resulting in a remarkable saving of over half a million pounds over a 3-year term.
Office Design & Build
Our goal was to create an environment that not only accommodated their young and growing team but also seamlessly catered to their diverse clientele who would frequently visit. To achieve this, our design approach involved seamlessly integrating an agile, flexible and collaboration-focused atmosphere with a vibrant, client-friendly ambiance.
Clients are warmly welcomed by the lounge area, thoughtfully furnished with premium furniture from our local partners, creating an immediate sense of elegance. This area seamlessly transitions to the rest of the office, but is cleverly enclosed to add a touch of privacy.
The layout design maximises open space for fluid movement and incorporates a blend of collaborative and quiet zones, along with bespoke phone booths and meeting rooms. The tea point features premium timber finishes, complemented by modern amenities and is conveniently adjacent to a versatile area for dining or large meetings.
