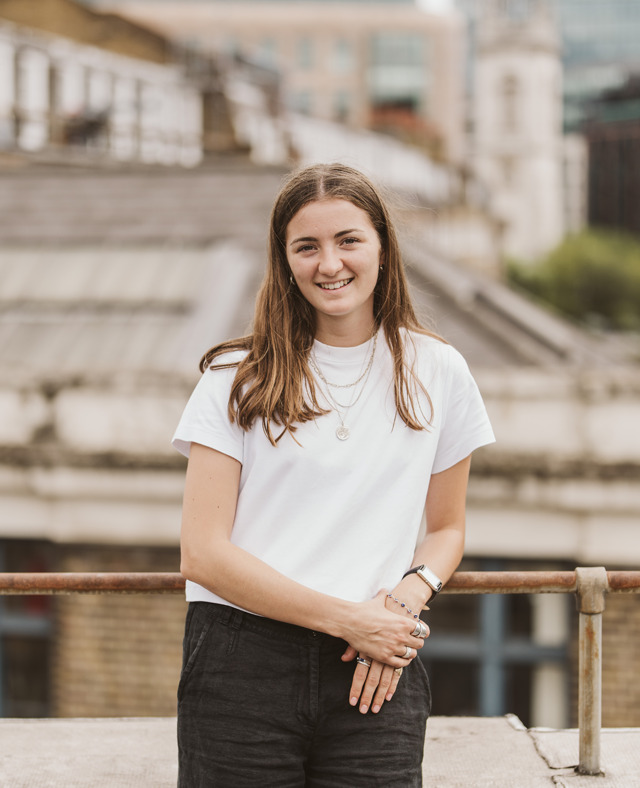Designing and Building Office Spaces with Soul: PriestmanGoode’s London Office
Our Project Manager, Ailsa, shares insights into her biggest office design and build project to date, sharing valuable lessons learned and recounting her experience working alongside a leading design firm.
We kicked off the new year with the final tweaks to a project that has seen the transformation of PriestmanGoode’s new office space into a studio they could call their own. We were set on a mission to design a space that not only provides the means to produce great and innovative work but promotes their ethos as a company and fosters creativity. After three months of collaboration and fine-tuning, we are thrilled to see the space come to life
A New Space, Environment and Way of Working
PriestmanGoode’s previous office space in Great Portland Street was split across four floors, areas that would allow them to come together to collaborate and socialise were a key focus for their new space. Our design revolved around an open-concept layout with flexible workspaces and communal areas. Incorporating a purpose driven colour palette, we aimed to create an inspiring atmosphere that resonated with PriestmanGoode’s design philosophy. Finally, we prioritised keeping sustainability and material in mind without compromising on functionality and aesthetics
The Challenges
Designing an office space for a renowned design company came with its own set of challenges. Collaborating with designers was a rewarding experience; they challenged us creatively, reinforcing and elevating our own design work. It also meant that the process was very much a collaboration from the first day we arrived on site. The list of bespoke, expertly-made features, was a long one. We worked with bespoke worktop engineers, expert joiners, talented upholsterers, to name a few–and we couldn’t be happier with the results.
Lessons Learned
The project relied on complete and thorough communication and collaboration. Regular feedback sessions and constant updates among all parties involved ensured that the design fully aligned with PriestmanGoode’s vision and that our application was accurate and of leading quality. Flexibility in design plans was crucial, with the design process extending throughout the entire programme, we were adapting all the way through to the delivery phase. As someone new to the industry, I can’t deny that this also translated into many learning curves! This was my biggest project yet in terms of physical space, but in terms of logistics, organisation and detail too. It was a project that needed daily dedicated time to make sure no detail was missed.
Finishing Touches
We’ve just added the finishing touches and have now got an office that is not only functional, but aesthetically unique, unapologetically bold and a place that I hope Priestman can be as proud of as we are. Each element stands strong on it’s own, whilst managing to work in perfect harmony. This project was not just about ticking the boxes–there is something interesting to look at in every corner and yet at no point does it feel like there is an odd one out. Everything ties together so seamlessly and yet the variety is so huge. I challenge you to find a more colourful set of bathroom cubicles!
We can’t wait to see what becomes of Priestman in the next few years, I am sure it will be big things!






