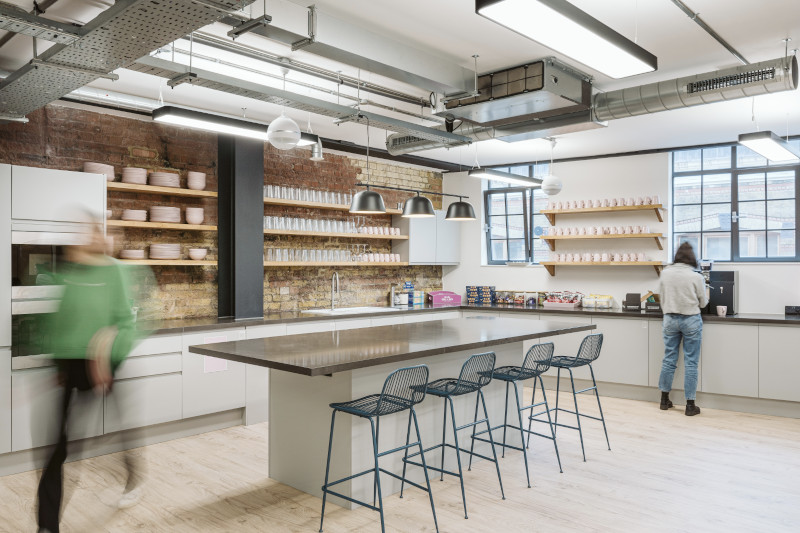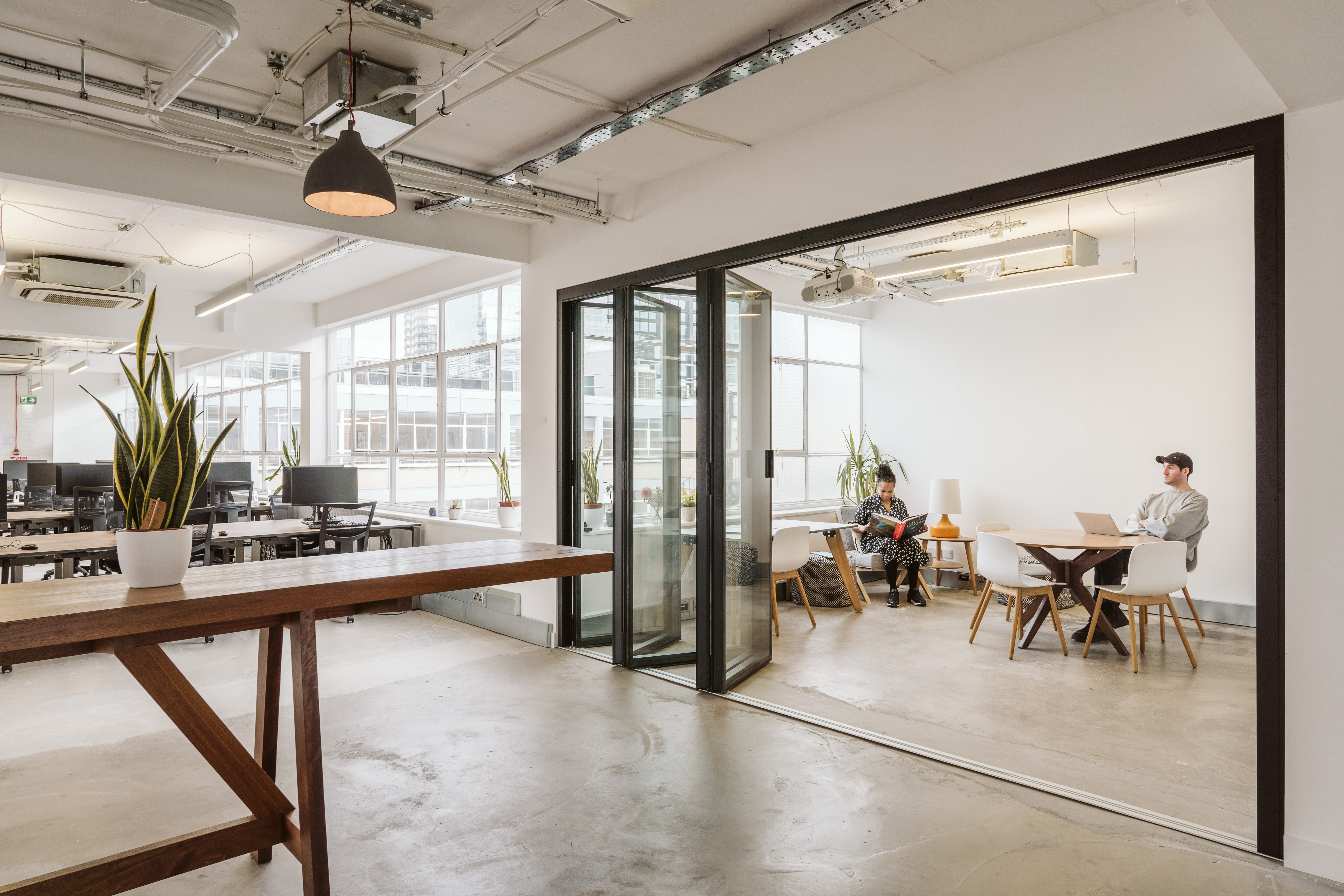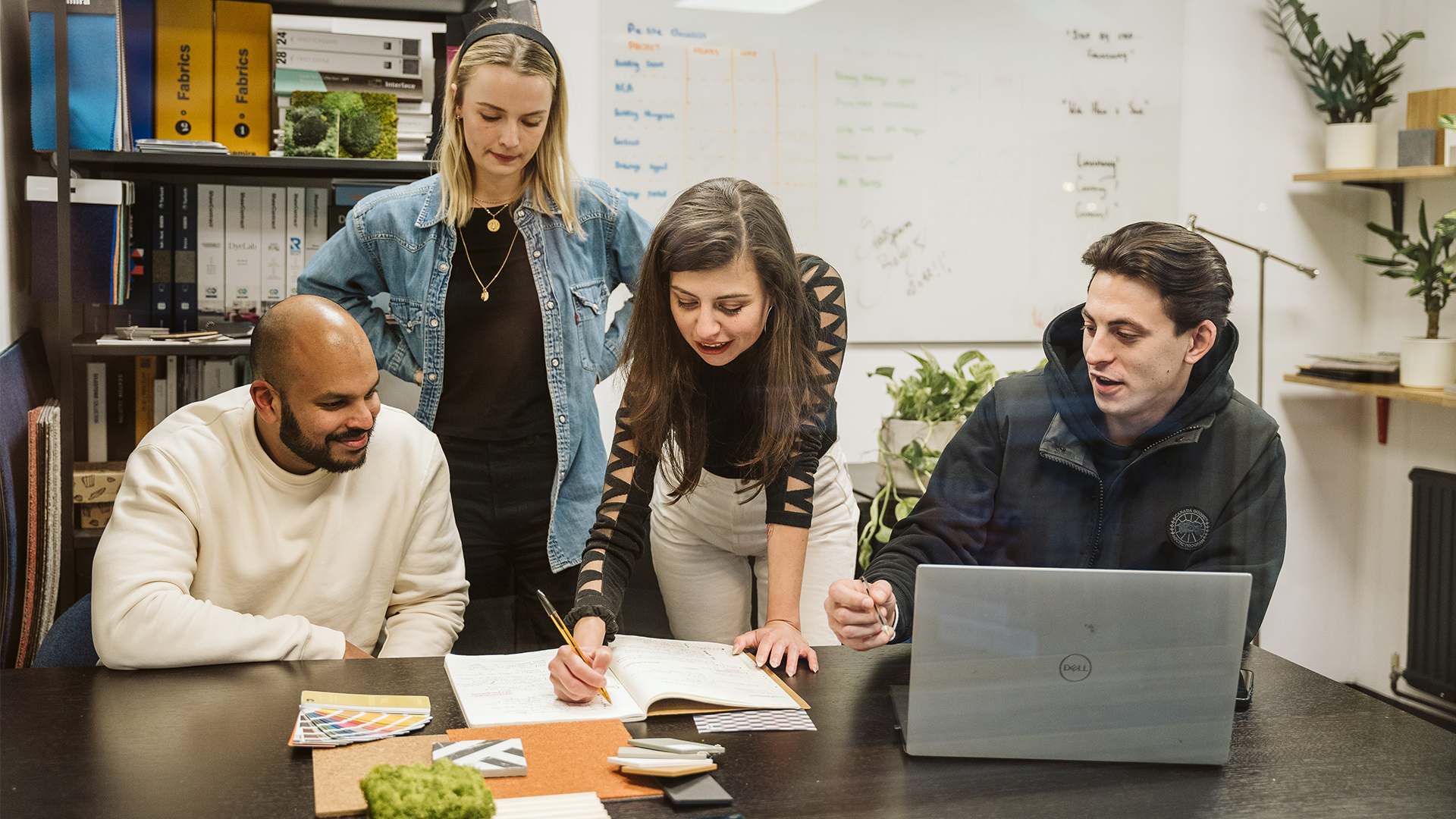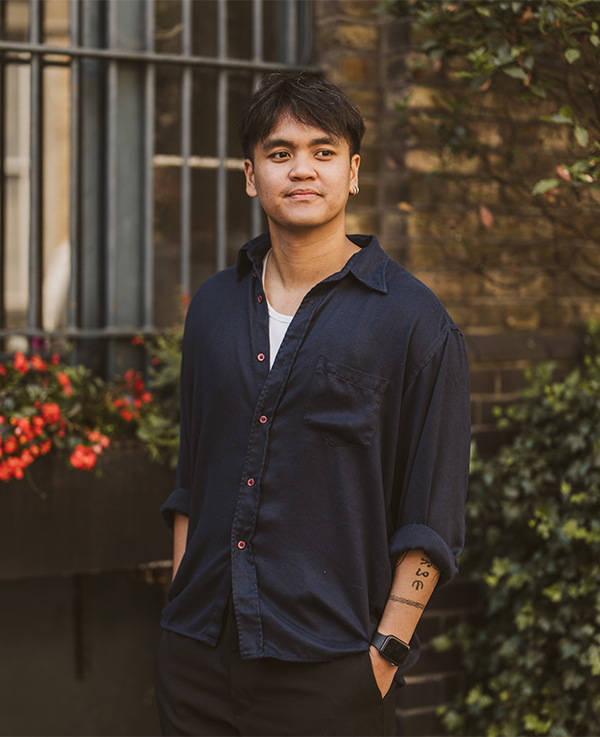Breaking Down the Office Design and Build Process

The office design and build process can be an exciting yet intimidating task. You may be unsure where to start or what you should be looking for with your business in mind. If that sounds like you, then you are at the right place; this guide will provide you with everything you need to know!
What is an Office Design and Build?
Also known as an office fit out, office design and build is a procurement method of getting your workplace designed and constructed to better align with your company’s unique needs, values and vision. The approach can vary widely based on the scope of the project. For smaller fit out projects, some businesses choose a DIY approach, while larger scopes often involve architects, traditional construction companies and design teams. Design and Build, the middle ground, is where a company combines in-house design with construction, offering a streamlined process (that’s what we specialise in!). This approach is typically faster, as both design and construction happen simultaneously, and it avoids lengthy contractual tender processes. In short, it’s the quickest, most enjoyable, and hassle-free way to transform your office space.
But why invest in an office fit out in the first place? The process of undergoing a new office design and build can be highly significant and offers a range of benefits, such as:
- Elevated Employee Performance: By fostering an environment that encourages focus, collaboration and creativity, your team’s productivity can experience a notable upswing.
- Reduced Employee Turnover: A well thought out office design contributes to a more engaged and satisfied workforce.
- Optimised Space Utilisation: A meticulously designed office fit out maximises the effective use of available space.
- Reinforced Brand Image: Through soulful design, you can create a workspace that mirrors your company’s ethos and values, leaving a lasting impression on clients, partners and visitors.
- Seamless Technological Integration: There’s no better time to upgrade to the latest technologies than when you refit your office. By staying up-to-date with technological advancements, your workspace remains a hub of innovation.
A Typical Design and Build Timeline
Every office design and build journey is unique and office fit out timelines can vary widely based on company size.
As a general rule of thumb from our experience, for a space around 4,000 sq. ft., construction typically takes about 4 weeks. For every increase in size, add approximately one week to the timeline – an 8,000 sq. ft. project might take around 8 weeks, and once you reach the 10,000 sq. ft. mark, expect about 10 weeks. Once you hit that 10-week construction point, you’ll find that even larger projects, say 16-17,000 sq. ft., can be accomplished in roughly the same timeframe, around 10 – 12 weeks.
But before the construction phase begins, don’t forget to account for the design phase. Preparing detailed designs is essential and can take as much, if not more, time than the construction itself. For example, for a 5-week construction project, we would need 5-6 weeks for design. Being diligent during the design phase is crucial because, once on-site, efficiency is key to saving costs. We aim to ensure that, when we start construction, we have a clear vision of what we’re building, avoiding delays caused by undefined areas and last-minute decisions.
It’s worth noting that even after our design and build team completes their work on-site, there are additional considerations for tenants. This includes tasks like furniture installation, IT commissioning and getting the Wi-Fi up and running. Plan for an additional 1-2 weeks after construction to ensure everything is 100% ready before welcoming your team into their new workspace.
Discovering Office Design Inspiration
The internet offers endless sources of office design inspiration, from Pinterest to Instagram and beyond. Drawing from real-world offices you’ve encountered can also spark creativity.
Our Head of Design, Demet, emphasises that inspiration for workplace design can come from virtually anywhere. As you pay close attention to the details, you’ll notice a significant crossover between design elements found in hospitality, residential, food & beverage and workplace environments. Modern workplaces blend elements from all these realms; think concierge-style receptions, hospitality-infused meeting rooms, and food & beverage-inspired tea points. The world of office design is evolving in an exciting direction, offering endless opportunities for inspiration from diverse sources.
At Soul Spaces, we thrive on contrast in design. For instance, in industrial settings, we elevate the space with high-end furniture to create a blend of industrial and luxury aesthetics, leaving a lasting impact.
Our top advice is to get to know your demographic. Understanding your audience helps you generate the right design contrasts and talking points. For young talent, create Instagram-worthy spaces that people love. For an older demographic, infuse maturity while keeping the appeal. Balancing mixed demographics means merging vibes like Pret a Manger with Bounce in Farringdon, tying it all together subtly and effectively.

Selecting Your Ideal Office Design and Build Partner
Dedicating ample time to selecting the right design and build company is crucial. There are hundreds of excellent firms to choose from and we always recommend our potential clients and partners to meet with 2 to 3 other design and build firms. Much of this type of project revolves around personality and compatibility. It’s essential to take the time to review their previous work, understand their values, authenticity and establish trust. Thorough due diligence is key.
Our founder, Joe, shares why clients opt to partner with us for their design and build projects:
“People choose Soul Spaces because we consistently prioritise transparency and authenticity throughout the entire journey. I offer everyone the same advice, as if I were giving a close friend undergoing a fit out advice. Our confidence in our foundation and expertise empowers us to challenge our clients and their ambitions. We encourage them to push their boundaries for the best, most impactful outcomes. Finally, we give a tremendous amount of effort, time, heart and soul into every project. Our clients appreciate that we remain true to our values, resonating with them because they hold similar values.”
Setting Goals and Objectives: The Foundation of your Project
Every project requires a clear brief and a defined desired outcome. Investing time in crafting these at the very beginning of the project allows your external partners to swiftly grasp your vision and understand your needs. A well-documented, precise brief also provides a clear direction and ensures clarity regarding the most suitable workplace solution.
This initial stage is all about understanding what looks good and what success will look like for your unique project. The problem a lot of clients face is that they are unsure of what these two things look like, but once you’ve pinpointed your goals, the journey becomes much smoother. In reality, it only takes a brief sit-down, a coffee, and an open conversation with your design and build partner to establish the fit out’s purpose and the markers of success. Suddenly, decision-making becomes straightforward, and the brief takes shape effortlessly.
Conceptual Design: Turning Concepts into Visual Blueprints
The conceptual design phase is really the moment when we take your defined brief, purpose, and vision for success and infuse it with our creative input and ideas. We then present you with a high-level proposal based on solutions we believe would be ideal for your project—always in alignment with your budget!
This stage often proves to be incredibly enjoyable, especially when it’s a collaborative effort. It becomes a delightful exploration of materials, hands-on engagement with the designs and a chance to be deeply involved in the process.
During this phase, don’t hesitate to be critical and ambitious. With a good understanding of your spatial requirements, aesthetic preferences, budget constraints and workplace dynamics, you can provide valuable guidance to your design and build partner.
Design Development: Refining Layouts and Specifications
At this point in your journey, you’ve successfully selected your preferred design and build partner. You have great chemistry with the team and their design resonates most with your vision, values and preferences.
In the next few weeks, the focus shifts toward refining the conceptual design into a comprehensive and actionable working plan, ready to be passed on to the office fit out contractors. This stage is essential as it ensures that all the items on your list of requirements are met and potentially exceeded.

Construction and Fit Out: Bringing the Design to Life
In theory, this stage should run smoothly, especially with us. Because of our diligent planning in the design phase, all details are confirmed and approved, giving us a precise blueprint for construction.
At Soul Spaces, we’ve maintained personal decade-long partnerships with the same contractors. Unlike many construction projects where clients seek the best quality while subcontractors prioritise cost and speed, we bridge this gap by managing our partners to deliver precisely what the client desires. We foster long-term, mutually beneficial relationships with subcontractors, ensuring quality, timely payments, and fair compensation. Our focus during the construction phase is to provide clients with security and business assurance. We’ve been through it all and now work with the best contractors in the business.
Finishing Touches, Handover and Moving In: Making It Yours
The key thing with finishing touches, post-construction and handover, is that the client really needs a key person or stakeholder who’s engaged and interested in the whole project throughout. This individual can provide valuable input, oversee the final details and make informed decisions to achieve the desired outcome. Their involvement helps maintain alignment with the project’s goals and ensures a successful final result.
At Soul Spaces, we always look to help spec out the finishing touches, like crockery, cushions, and dressings. However, on these items, there is generally no commercial solution – we get the same buying power as anyone else does from online providers. To ensure cost-effectiveness, we recommend clients purchase these items directly rather than incurring a management fee. Nevertheless, our design team is always eager to collaborate and offer guidance during this stage to help you perfect the space’s aesthetics.
Then, congratulations! Your new office space is now a reality. Amid the excitement, the handover stage sometimes gets hurried at the tail end of an intense final push by the contractors, potentially leading to overlooked details. Give them a day or two to catch their breath, then schedule a session – preferably in the morning or afternoon (perhaps with a celebratory beer afterward!) – for a detailed walkthrough. This walkthrough will cover all aspects, from essential functions like air conditioning and IT installation to the finer touches of ergonomic chairs and elegant pendant lighting.






