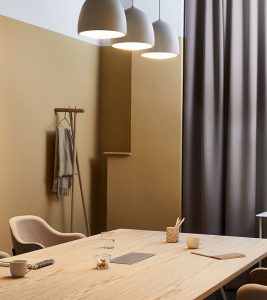Workplace Design and Trends

Clara our Interior design and furniture consultant gave her expert view on the current workplace design and trends that she is seeing and also what she thinks really makes an attractive but functional workplace. Here is what she had to say.
What are the latest workplace designs and trends?
Collaborative and flexible areas. When I started in this industry my first vision of workplaces was a simple layout full of fixed desks and task chairs, very corporate and basic. Today, after being part of the designer’s team at Soul Spaces my vision changed completely, and I learned that work environments are becoming more and more flexible, collaborative, and creative. Flexible spaces dedicated to flexible minds. In open spaces, we are now creating areas with furniture on castors, moving writing boards, stackable chairs, and cultural walls to stimulate quick team huddles. I think after the pandemic we all became used to moving around, taking more breaks, and catching up with the team virtually in different areas at home. It’s a fact that echoes now in the design of post-pandemic workspaces. Creating spaces that can move with you and your team is genuinely a trend that we exploit in our projects and during our furniture broadcasting here at Soul Spaces.
Are there any design elements, in particular, you think really benefit an office space?
Small elements can make a huge difference when we start talking about spatial design. Particularly during the last phase of the office fit-out, dressing such as biophilia and artworks would be the elements to highlight. Fresh plants around the space and simple framed pictures on the walls will bring the space to life and diffuse a nice vibe so important for our well-being at work. We can really feel the difference with or without it.
What is the most popular trend you are seeing in the workplace at the moment?
Most of our clients are asking us to specify and design micro spaces where their team can be in a quiet environment to focus. Also seen as a result of the pandemic, calm and privacy are factors hugely important to take into consideration when building an office. We transcript this request by installing ergonomic one-person phone booths where you can isolate yourself for a quick zoom call or well-ness rooms dedicated to personal activities such as meditation or priers. I think the mission for office space designers today is to create diverse environments following the new behaviours of the employees and be more flexible toward their needs.
What part of a design do you think really pulls the look together?
Clean and sharp architectural finishes can really make a difference and bring style and creative ideas together. For instance, the choice of wall paint colour can automatically communicate a vibe, a vision, or a brand identity by itself. A strategic flooring choice can also brighten up and make the space feel fresh and new rapidly. A look is characterised by small elements, such as furniture, lighting, and joinery that need to be cemented together with a well-thought wall and flooring combination to create a general finished result. My advice for selecting the right architectural finish would be to think about the function of the area treated, how many hours are you going to spend in this room? Who’s going to use the space and for what? An entrance will have a different purpose than a back-office layout for example so we will choose a wall colour and a flooring style adapted to these criteria.
In your opinion what should a workplace look like today?
Today, a workplace should feel like a third space, a hybrid environment where I can feel like at home but also where I’m comfortable giving the best of myself. As a designer, I will create lounge areas with a bar set-up and café style furniture to take the lunch breaks, but also will think of the open office to be ultra-flexible with fixed desks but also collaborative areas. A workplace must be a microcosm full of options and possibilities where the team can find all the parameters needed to produce a high-quality level of work. Collaborative rooms, social hot spots, and focus areas are the main zones to create with a design respecting the client’s needs, tastes, and identity.




