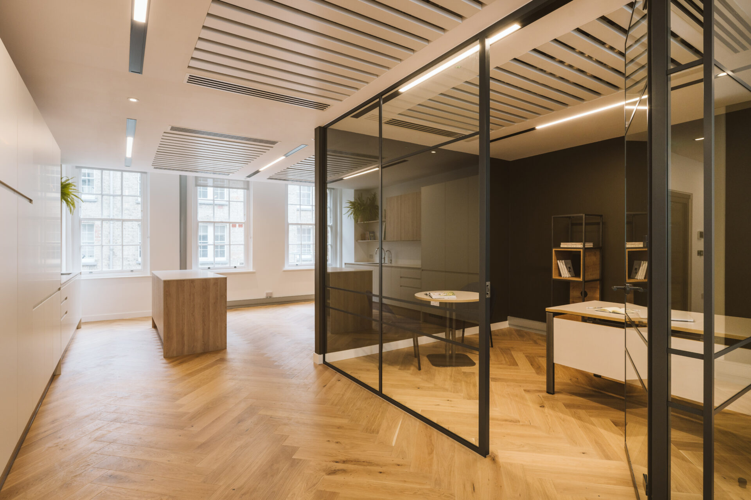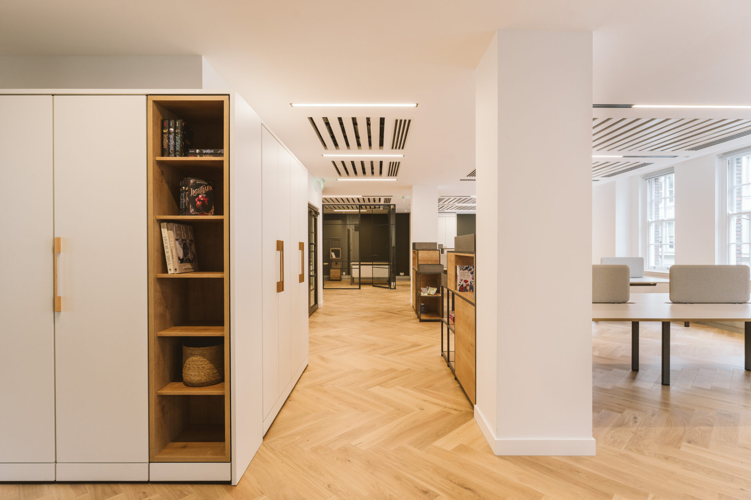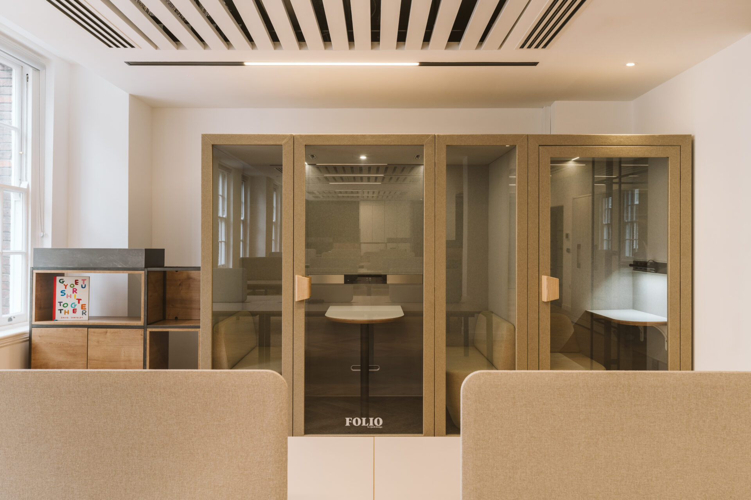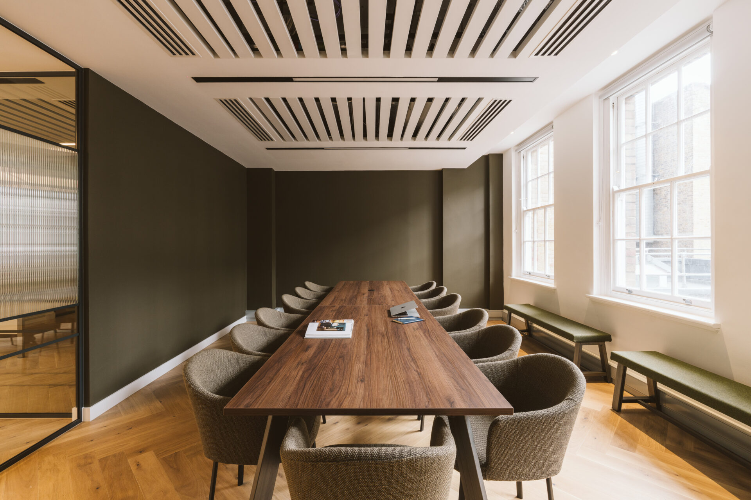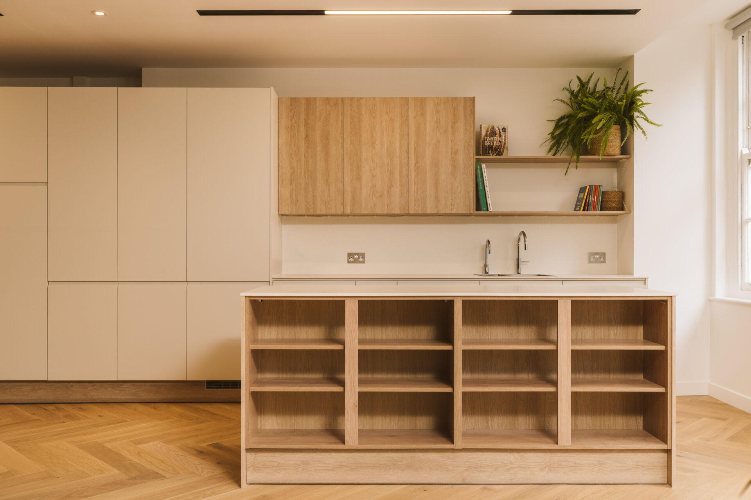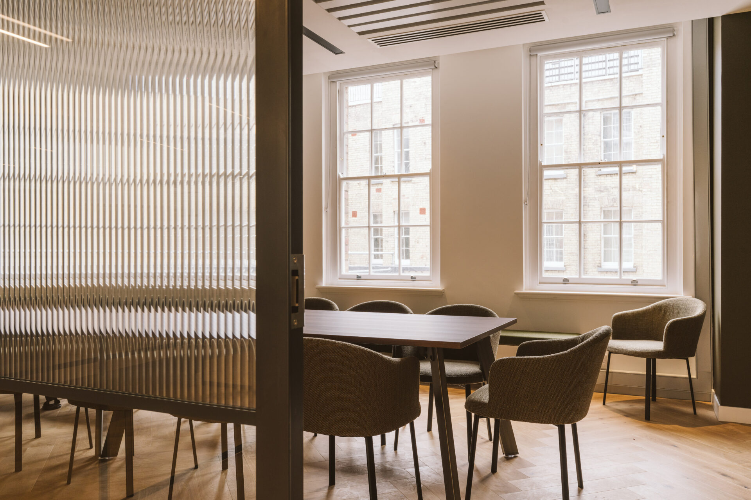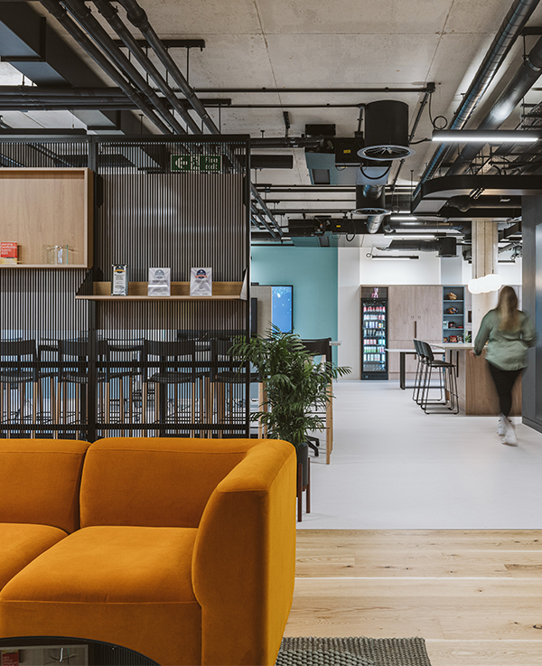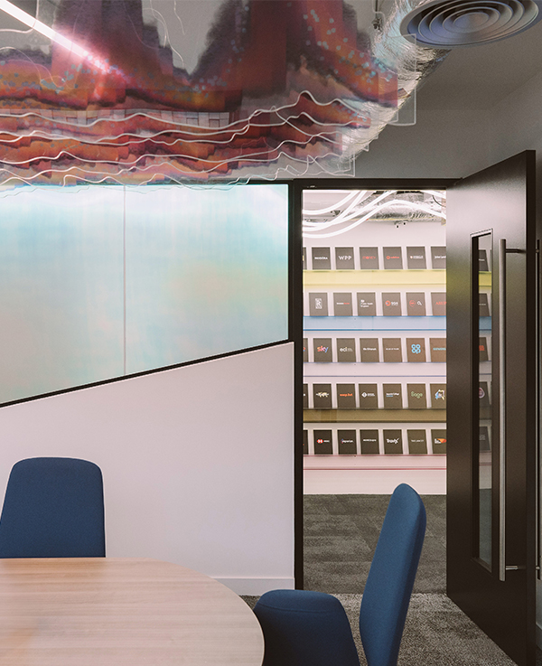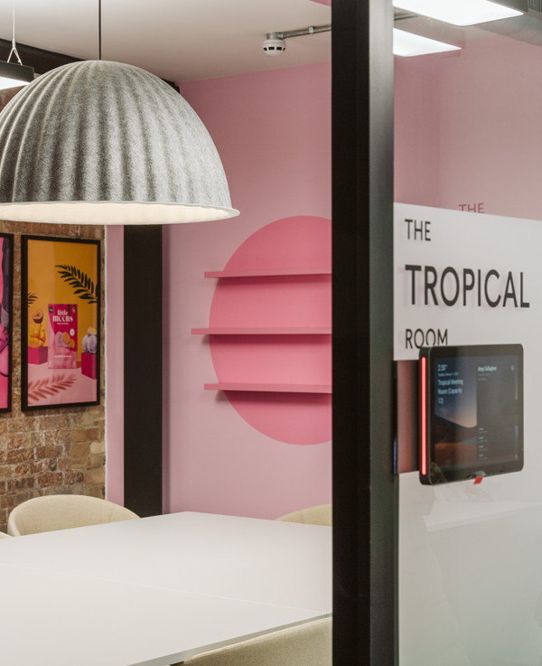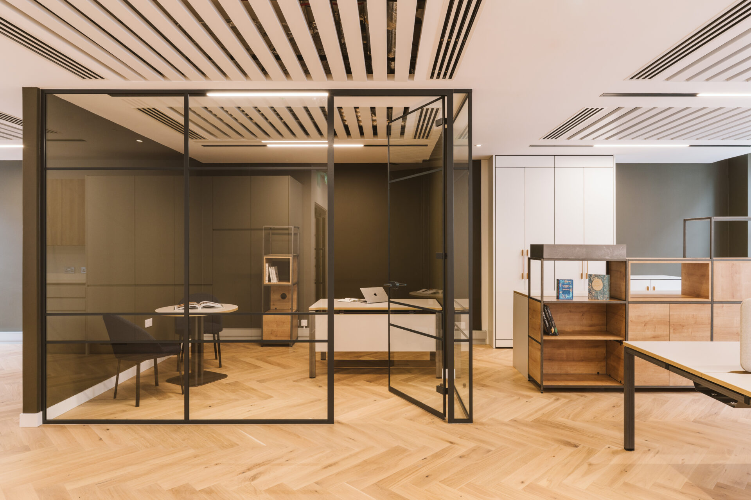
Office Design
Abrams and Chronicle

Client: Abrams and Chronicle
Location: Farringdon
Project type: Office design and build
Size: 2,153 sq ft (approx.)
Budget: £95,000 ex VAT
Programme: 4 weeks
We were appointed to design a space that reflects the unique culture of Abrams and Chronicle and celebrates their books, creating an environment that is both elegant and comfortable. The brief was to deliver a warm, inviting workplace that encourages collaboration and sparks connection.
The office was designed around an open-plan layout with fluid circulation to encourage movement and collaboration across the space. The breakout area was positioned as the social heart, providing a relaxed setting for conversation and informal meetings. Biophilic storage solutions were introduced to naturally zone spaces while adding warmth, texture, and character throughout the office.
The final result is a beautifully balanced environment that combines elegance with comfort, supporting both the functional needs of the team and the cultural identity of the company. Delivered on a tight four-week programme, the space is now a vibrant, collaborative office ready to inspire creativity and engagement.
