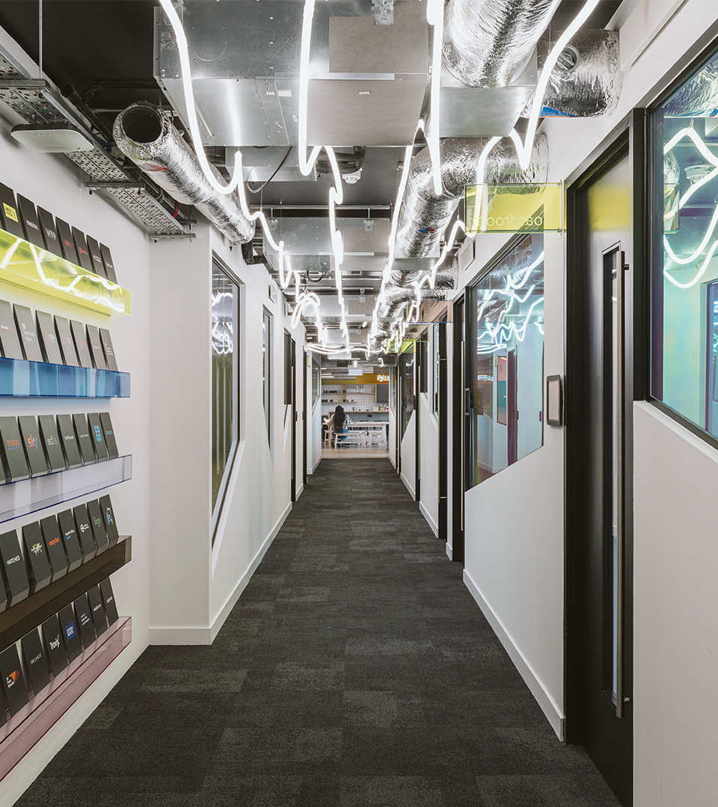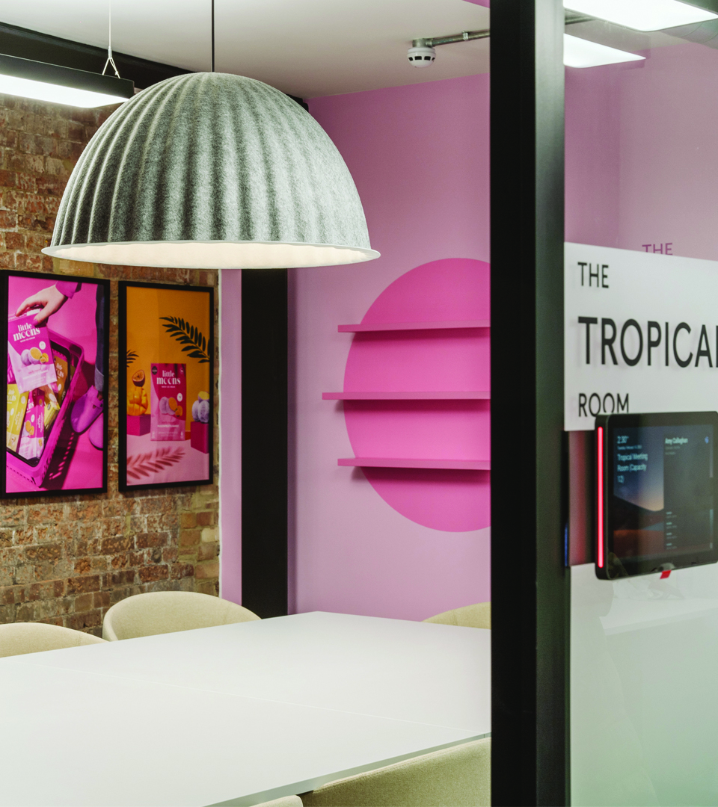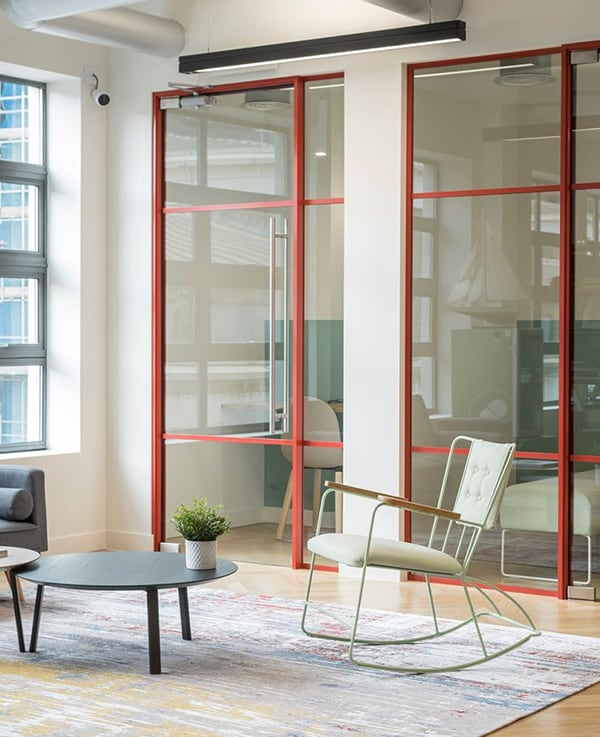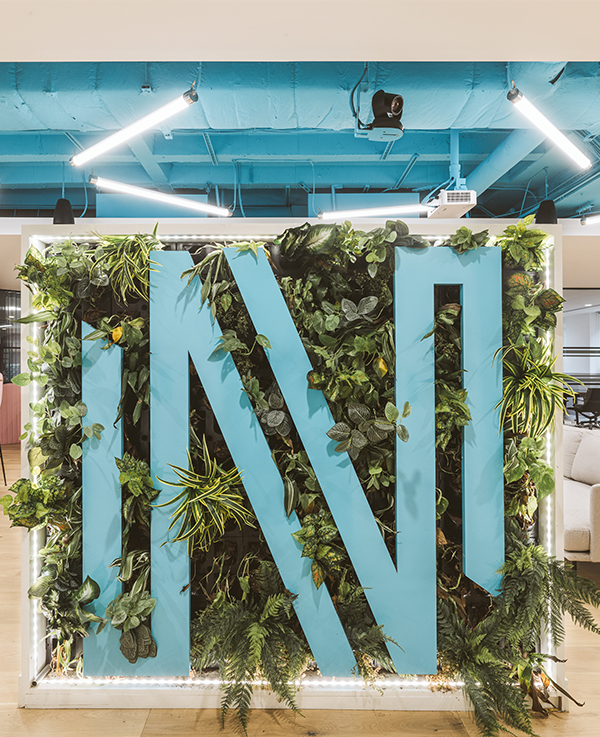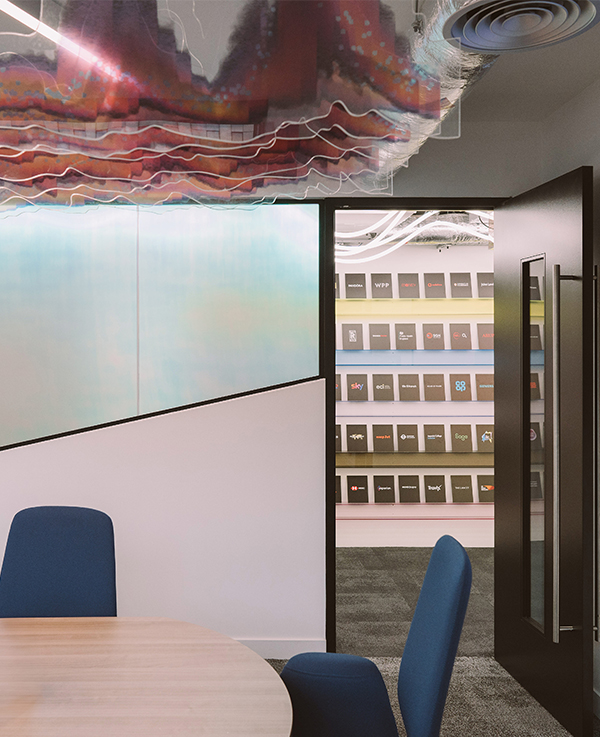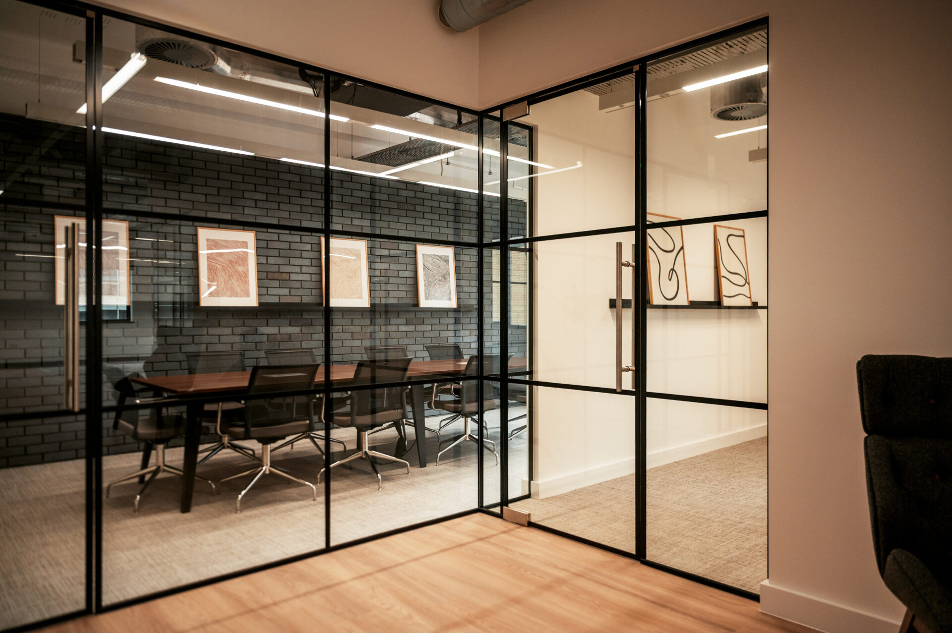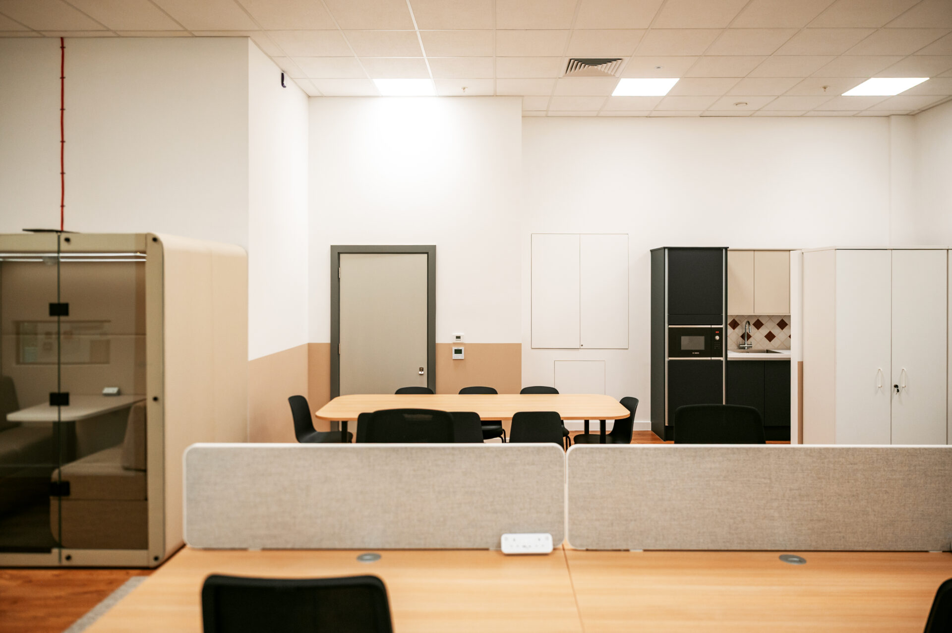

London
office design
& build
Warmth, pride, community – it’s about something bigger. Build where you belong with our London-based office design and build services.
Design
that
drives
progress
Design
that
drives
progress
We use less material wherever possible and always choose the most environmentally friendly options. Throughout your workspace journey, we’ll advise on supplies and products that help keep your carbon footprint small.
We’re committed to giving back — to the planet and to people. We offset 20 tonnes of carbon for every £200k spent, and this year alone, we’ll offset over 200 tonnes.
We also partner with Ecologi on environmental initiatives, and support brilliant causes like Barts Charity and Tackle Africa — helping to make a positive impact far beyond the office.
“I would work with them again in a heartbeat!
The team is talented beyond words. I am so in love with our new office space.”






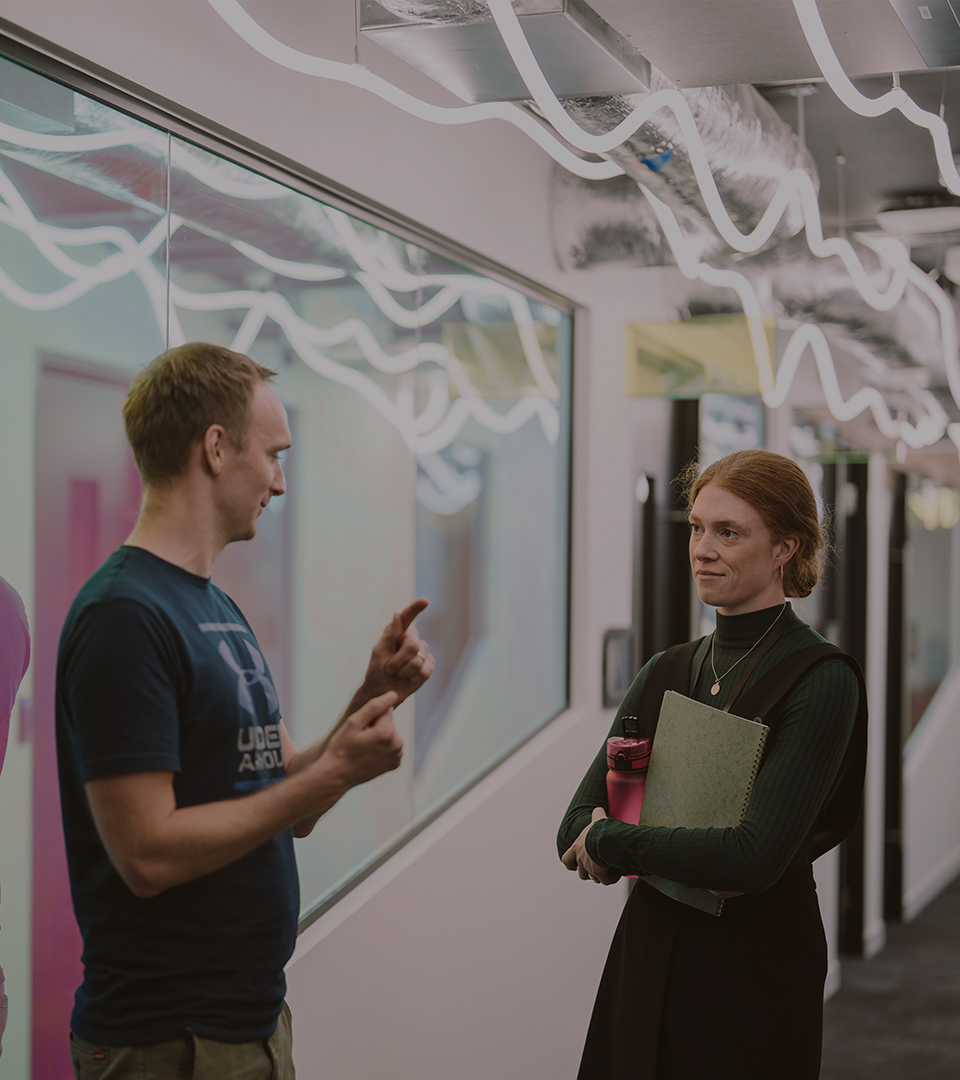
Our
office
design
process
Chemistry
We meet you at your current site to understand your needs and see if we as people can enjoy working together. Your workplace is a personal experience, and we want to work with people who are as passionate as we are about their projects. If we have chemistry, we work together.
Design
The magic in what we do. We present what we believe is the workspace for you, for right now. If you love our ideas and we have an aligned vision for your space then this is a huge indicator we should be working together. Good design and office refurbishment is subjective, but it’s our job to show you what ‘good’ looks like.
Maths
The numbers are key in enabling you to make the decisions that are best for your people and your business. We’ll show you detailed breakdowns that are fixed within a 5% limit to your final cost plan. It’s our job to specify the right products for your budget and provide you with maximum return on investment.
YOUR OFFICE D&B TEAM
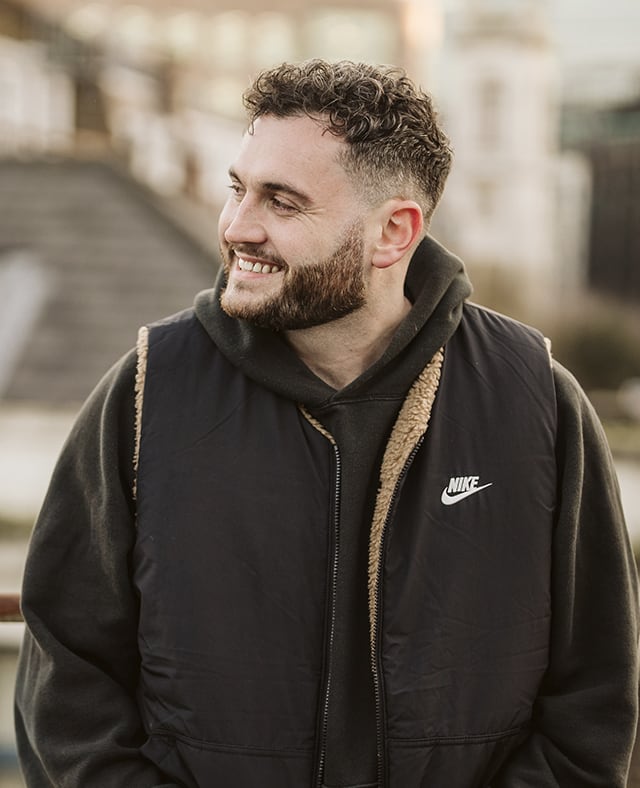
Founder
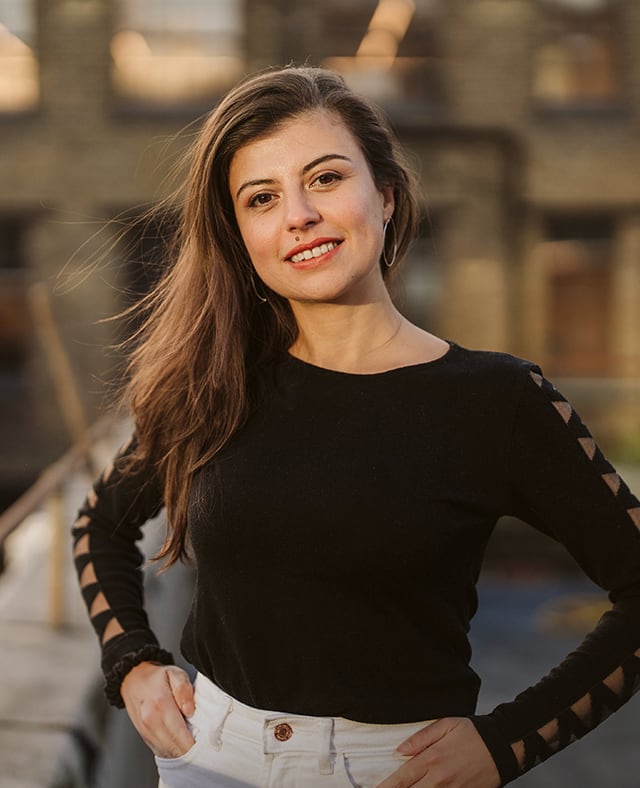
Design Director
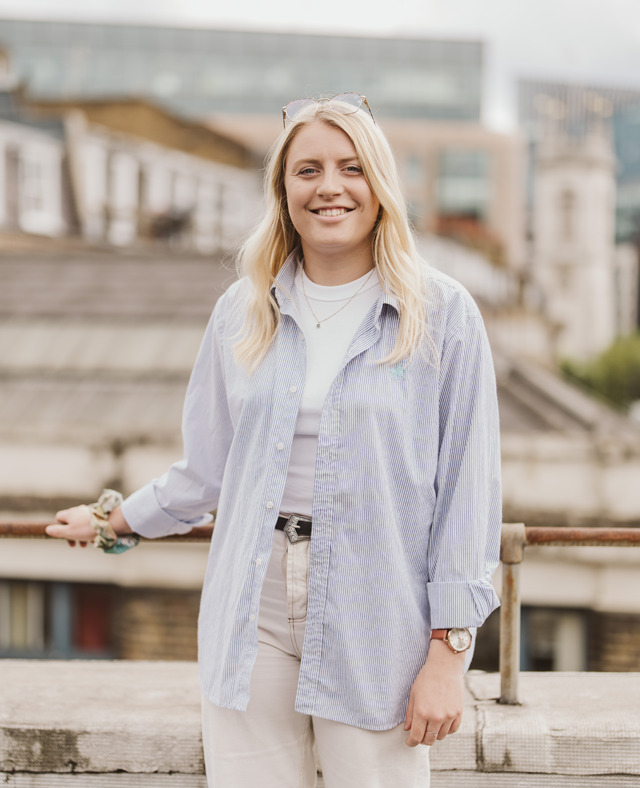
Workplace Designer
Search. Design. Build. All in one place.
Search. Design. Build. All in one place.
We’re unique in offering a bespoke service across your workplace journey: from the initial office search through to fit out. At Soul Spaces, we believe your people are your biggest asset. We find and build office spaces to maximise employee happiness and success.



