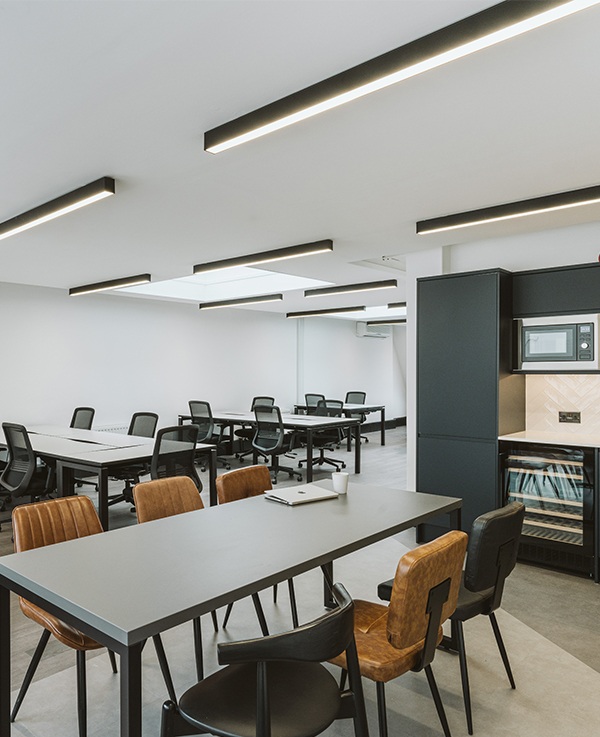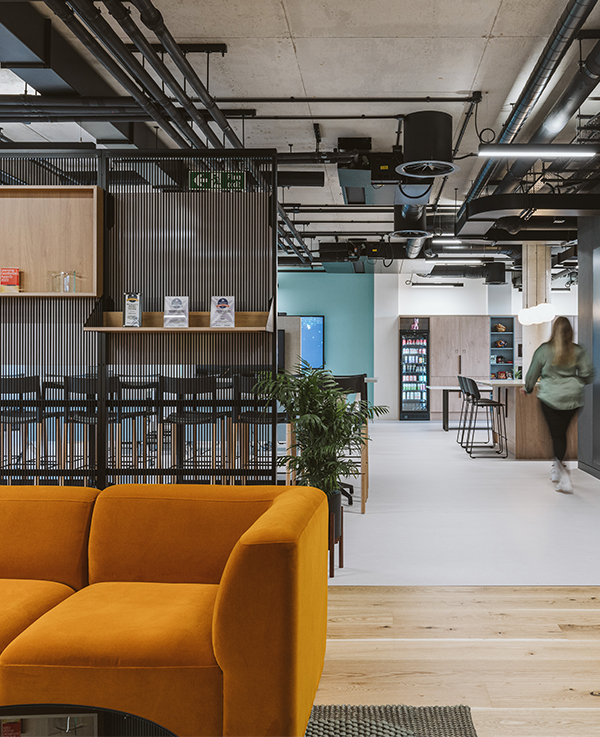
Office Design
Nium


Client: Nium
Industry: Finance
Location: Bank, London
Project Type: Office Fit Out (Cat B)
Size: 4,500 sq. ft.
Following their move from shared office space at WeWork, Nium faced the challenge of transforming their new workspace into a modern environment that embodied their brand identity. The goal was to create an agile work setting that seamlessly blended a professional atmosphere with a lively and sociable vibe, accommodating both individual and collaborative work.
Upon entering, team members and visitors are greeted by a bespoke branded vertical green wall, setting the tone for the versatile open space that serves as both a welcome lounge and a large assembly zone. We intentionally exposed the ceiling to infuse the space with a refreshing ambiance.
Nium’s redesigned workspace features diverse agile workspaces, incorporating modular soft and hard partitions for seamless transitions between different zones. The office includes a variety of meeting rooms, phone booths and collaboration zones strategically distributed throughout. Social zones and breakout rooms, with table tennis at the heart of one, provide ample opportunities for team interaction.
In essence, Nium’s new office exemplifies a modern workspace designed to meet the needs of an energetic and expanding team. It accommodates versatile workstyles while leaving a lasting impression on visitors.













