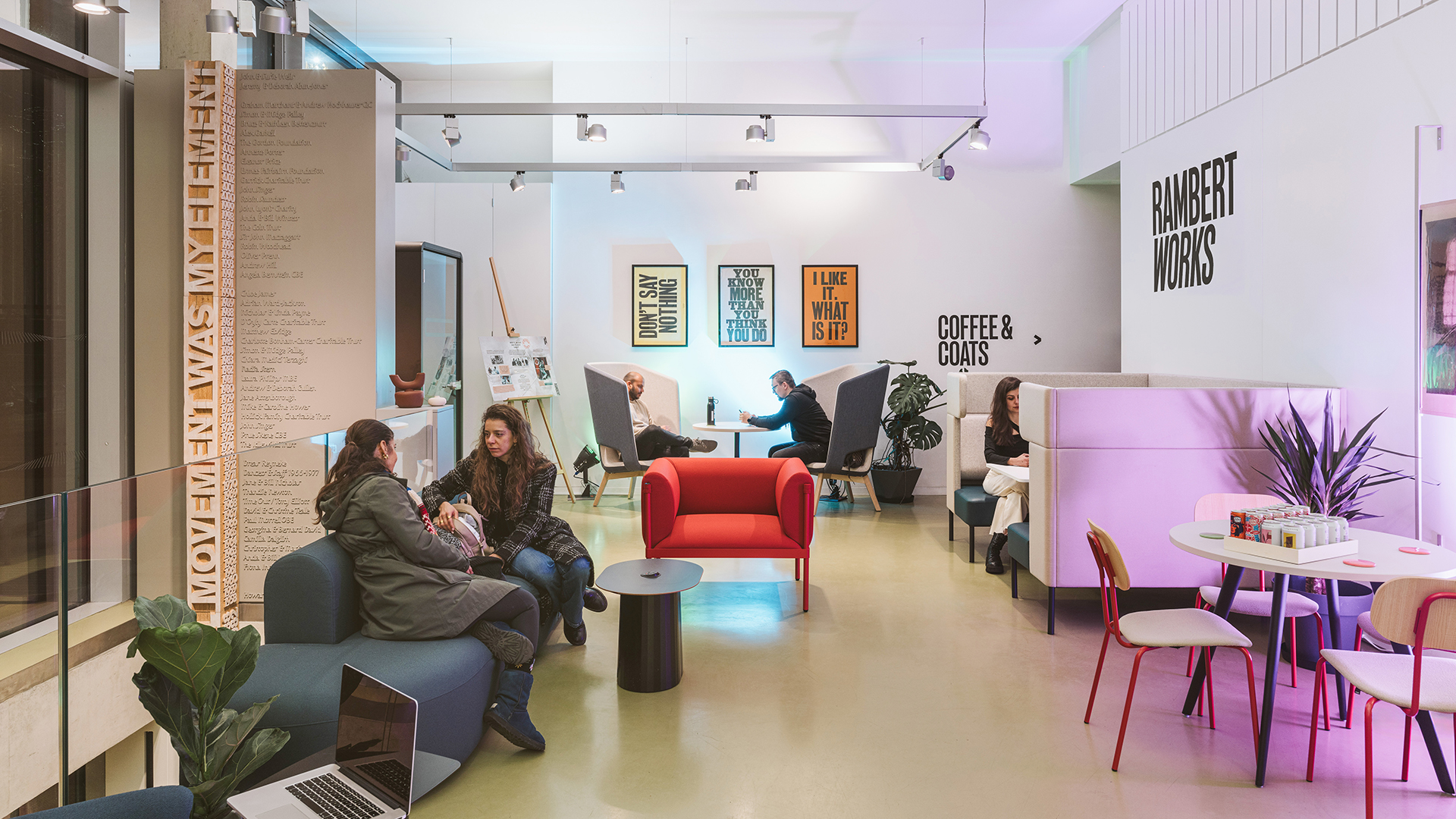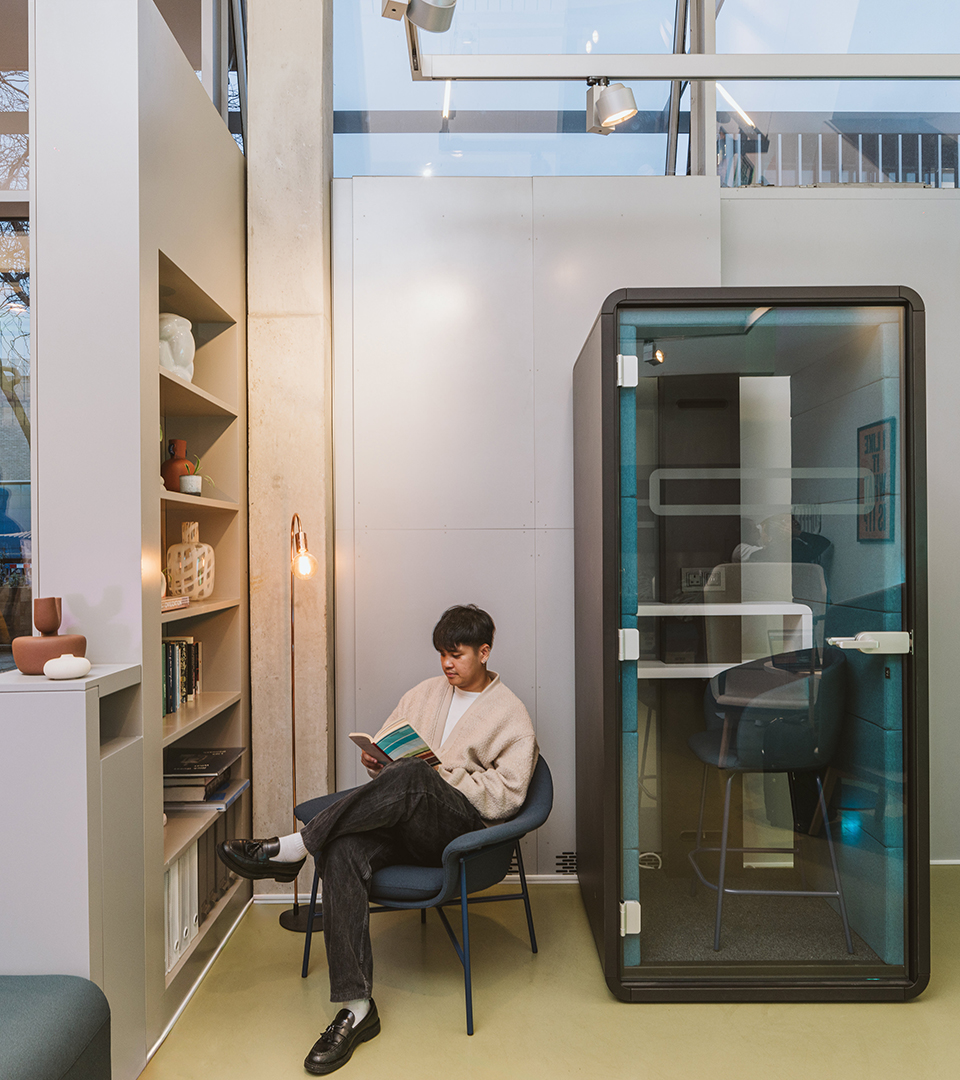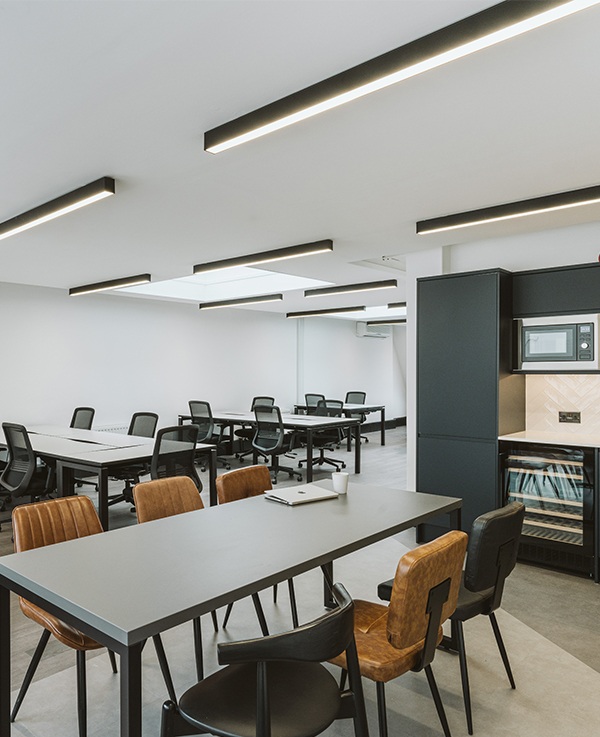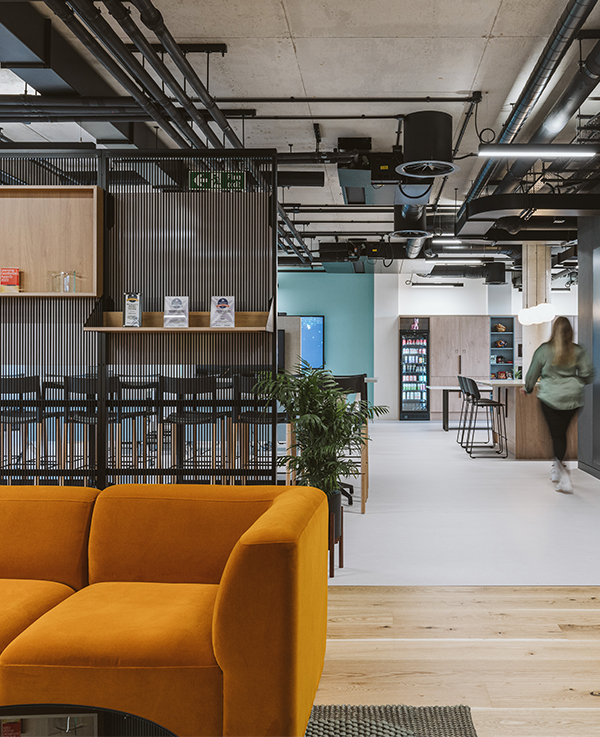
Office Design
Rambert


Client: Rambert
Industry: Production & Entertainment
Location: Waterloo, London
Project Type: Office Fit Out (Cat B)
Size: 3,000 sq. ft.
Budget: £120,000
Furniture: £40,000
Rambert, a world-renowned contemporary dance company and school, is recognised for its diverse dancers and awe-inspiring, adventurous and dynamic productions. But their ambitions extend beyond the stage. They envision their South London home not just as a space for rehearsal and performance, but also as a hub for creative collaboration and community engagement. That’s where we came in.
The project focused on transforming the ground floor and basement of Rambert’s South Bank building. We collaborated with Rambert to design a space that would foster connections, inspire movement and reflect the organisation’s dynamic energy.
On the ground floor, we retained the open layout while introducing a mix of closed and open furniture. This caters to both those seeking open collaboration and those needing focused work environments. A dedicated 2-person phone booth offers absolute privacy for calls or quiet working. Crucially, all furniture is modular, allowing the space to easily adapt to diverse needs, be it artists, choreographers, or community members. To further enhance functionality, we installed a modern and well-equipped tea point.
The basement features three distinct spaces designed for specific purposes. A larger area with soft partitions allows for seamless transitions between individual work and collaborative sessions. Two smaller “mini-offices” comfortably accommodate three desks each, offering dedicated work zones for focused tasks. Recognising the need for efficient storage, we also built a practical storage room beneath the staircase.
By carefully considering function, flexibility and community needs, we collaborated with Rambert to create a co-working space that embodies their spirit of movement and collaboration.












